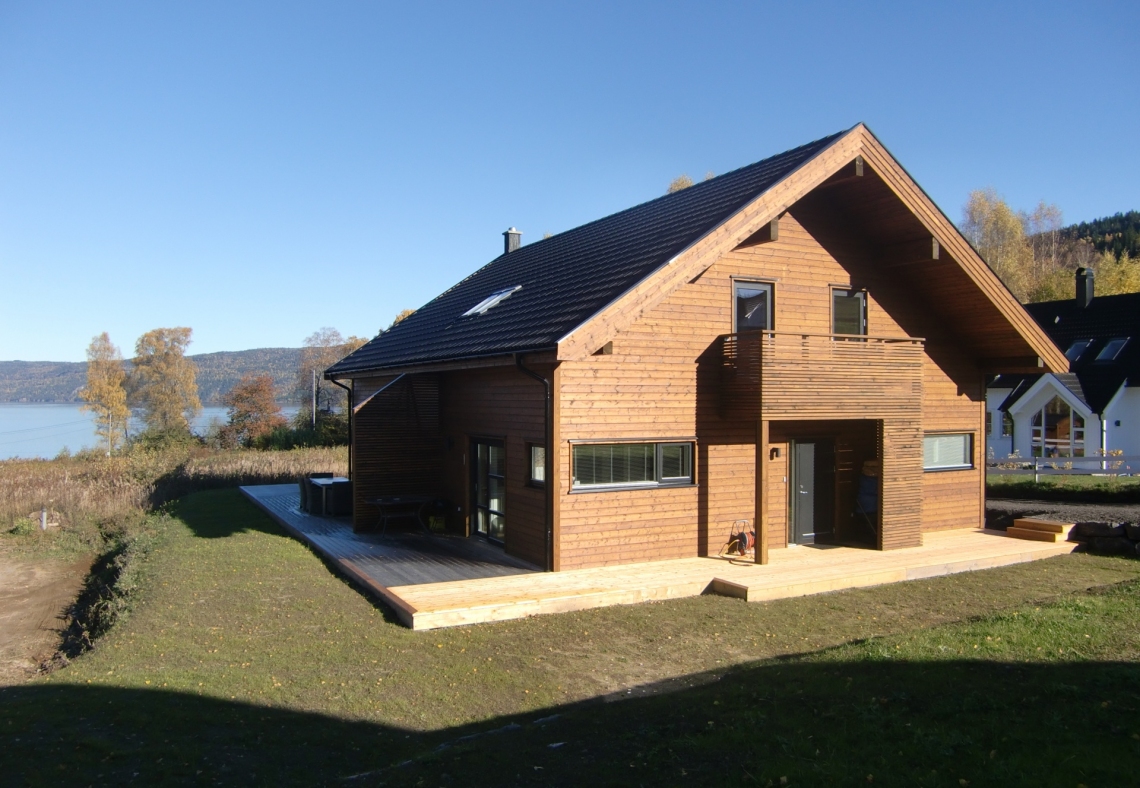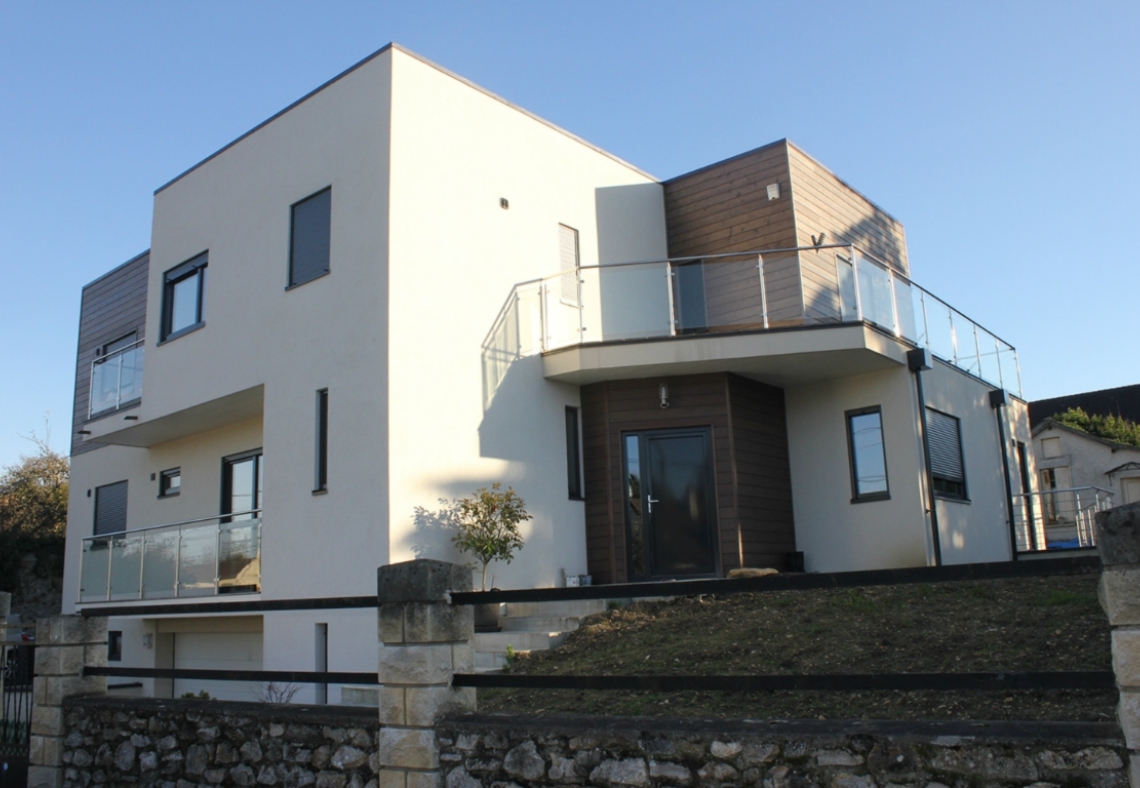Construction materials
- Home
- Panel houses
- Construction materials
Partition wall:
- 12,5mm drywall panel for internal decoration
- 12mm OSB-3 panel
- 95mm supporting frame – planed and calibrated spruce timber
- 12mm OSB-3 panel
- 12,5mm drywall panel for internal decoration
Supporting wall:
- 12,5mm drywall panel for internal decoration
- 12mm OSB-3 panel
- 145mm supporting frame – planed and calibrated spruce timber
- 75mm layer of rock wool
- 12mm OSB-3 panel
Fireproof wall:
- 12,5mm drywall panel for internal decoration
- 12,5mm drywall panel for internal decoration
- 95mm supporting frame – planed and calibrated spruce timber
- 100mm layer of rock wool
- 30mm air gap
- 100mm layer of rock wool
- 95mm supporting frame – planed and calibrated spruce timber
- 12,5mm drywall panel for internal decoration
- 12,5mm drywall panel for internal decoration
- 22mm impregnated chipboard
- 300mm supporting frame – I-Beams
- 200mm layer of rock wool
- 45mm planed wooden bars
- 12,5mm drywall panel for internal decoration
Sloped roof:
- Roof surface (tiles, tin, slate)
- 45mm planed wooden bars – laths
- 28mm planed wooden bar – ventilation gap
- Diffusion pellicle
- 245mm rafters or griders – planed calibrated spruce timber
- 250mm layer of rock wool
- 0,2mm steam proof pellicle
- 42mm layer of rock wool
- 45mm planed wooden bars
- 12,5mm drywall panel for internal decoration
Flat roof:
- Bitumen roof surface (membrane)
- 22mm impregnated woodchip panel
- 45/145mm slope-forming squared beams – ventilation gap
- Diffusion pellicle
- 45mm planed wooden bars
- 300mm supporting frame – I-beams
- 300mm layer of rock wool
- 0,2 mm steam proof pellicle
- 42mm layer of rock wool
- 45mm planed wooden bars
- 12,5mm drywall panel for internal decoration



